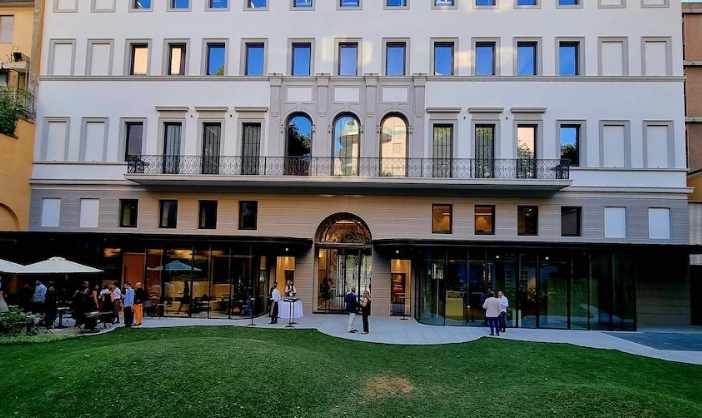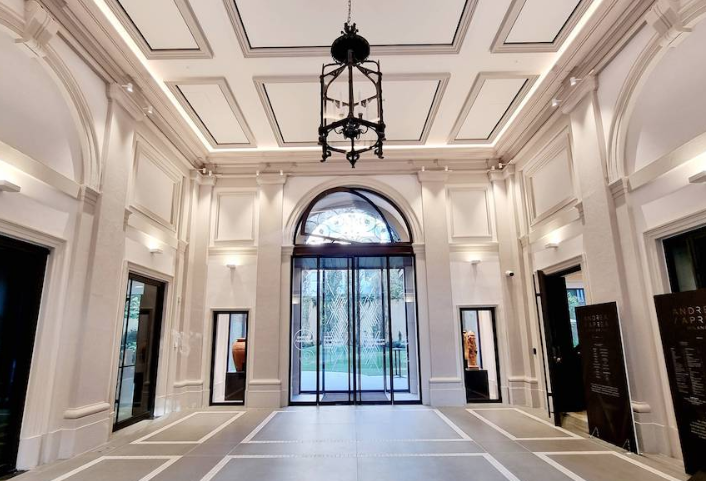















In eighteenth-century sources, the area is referred to as “Borghetto di Porta Orientale”, a toponym that is still found today in the street that runs alongside the block of the Museum. The new architectural transformation operation concerns the entire Palace and is entrusted to the MCA - Mario Cucinella Architects studio, in particular, the expansion of the underground floors allows the creation of the exhibition floor . The first floor, which continues the exhibition itinerary, maintains the spirit and style of the building: the original floors, ceilings and furnishings are the subject of an important conservative restoration. The Pavilion, as a greenhouse and shelter for garden furniture, is entirely renovated and converted into an exhibition space. In design, great attention is given to the issue of environmental and energy sustainability, both in terms of systems and in the choice of materials